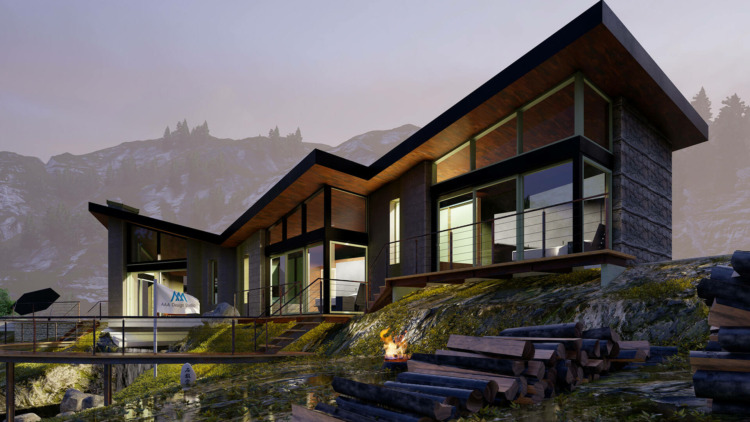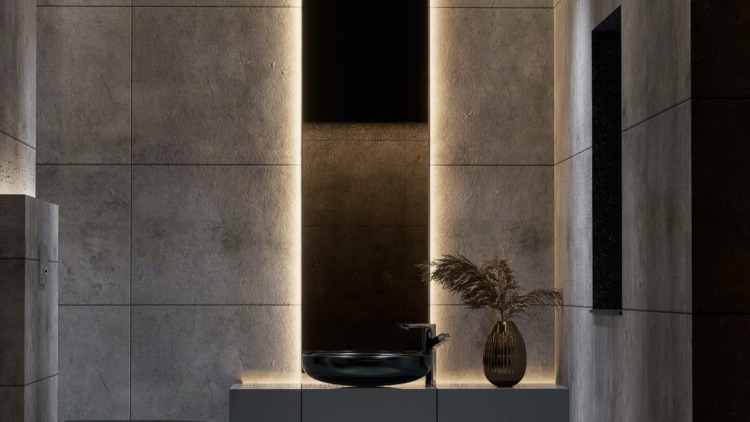Architectural design created through digital visualization systems produces realistic images to represent the future structure before building commencement. The process enables architects, designers, and their clients to create detailed visualizations of projects by presenting lighting features, material selections, and spatial arrangement elements.
The market demand for 3D rendering has expanded throughout multiple industries including real estate, construction, and interior design. Companies use these visuals as presentation tools along with marketing materials for their decision-making processes which reduces project uncertainties and enhances overall communication. The development of 3D modeling and rendering tools improves business potential to present properties and designs in ways never before possible.
What Is 3D Architectural Rendering?
Architects create the digital representations of buildings and interiors through the rendering method called 3D architectural rendering. The process takes 2D blueprints or sketch designs to create authentic imagery which enables stakeholders to evaluate proposed designs before building begins.
Key Technologies in 3D Rendering
Several technologies power 3D architectural rendering:
- 3D Modeling – UsingSketchUp along with AutoCAD enables users to build a digital replica of a building.
- Texture Mapping – Assessment for authenticity in digital models involves the application of materials together with colors and pattern designs onto surface elements.
- Lighting and Shadows – Arrangement of illumination and shading utilizes ray tracing methods to reproduce both natural and artificial lights.
- Rendering Engines – V-Ray and Lumion are tools that create superior visual outputs through their rendering engines.
Types of Architectural Renderings
Architectural rendering varies based on the project’s needs:
- Interior Renderings – Showcasing room layouts, furniture, and lighting.
- Exterior Renderings – Displaying the building’s facade, surroundings, and landscape.
- Aerial Renderings – Providing a top-down view of large-scale developments.
- 3D Walkthroughs – Allowing virtual navigation through a space for an immersive experience.
Benefits of 3D Architectural Rendering for Companies
Improved Visualization
Before construction starts 3D architectural rendering presents stakeholders with a realistic depiction of the project. Finishing structures can be seen by stakeholders through realistic images or animations before traditional blueprints or sketches are employed. The identification of design flaws at an early stage reduces the need for last-stage expensive changes to the project.
Better Client Communication
Users who lack familiarity with drawings from architects encounter challenges in understanding design concepts until they see 3D representations creation. A better mutual understanding develops between architects designers and their clients through 3D renderings because they help enable predictable design expectations and minimize communication breakdowns.
Cost and Time Efficiency
The modification of 3D models requires less time and cost than implementing changes either during or after the construction phase. Companies should inspect designs at the initial development phase to prevent costly rework and waste material while speeding up their projects. The process of design and construction functions at higher efficiency rates because of this approach.
Enhanced Marketing and Sales
Real estate developers along with architects and designers use high-quality renderings as their primary marketing instrument because they bring out stunning visuals of properties that attract potential buyers and investors. Virtual walkthroughs alongside project tours strengthen sales presentations to generate better project approvals.
Industry Applications of 3D Rendering
Real Estate
Property developers and real estate agents use 3D renderings and virtual tours to showcase homes and commercial spaces before they are built. This allows potential buyers to explore properties remotely, increasing engagement and sales opportunities.
Architecture & Interior Design
Real estate developers and agents apply 3D renderings with virtual tours to exhibit properties that will be constructed for prospective buyers. Virtual property tours operated by developers help distant buyers increase their exposure to properties thus driving up sales potential.
Construction
3D renderings help builders and contractors embrace design plans while enabling them to identify ahead of time any potential problems in their construction projects. Better team coordination emerges from this technique which reduces costly construction errors.
Marketing & Advertising
Visualizations created in three dimensions enable better promotional materials for real estate listings and website content as well as advertising campaigns. Through their work businesses achieve compelling presentations which help attract both clients and investors for robust business advantage.
Conclusion
The method of 3D architectural rendering redefined how architects show their designs and how companies market their projects to clients. The technology enables architects, designers and real estate professionals to deliver accurate project models while building is still in the design phase. 3D rendering helps improve visual designs while empowering communication with clients and decreasing errors so it speeds up building and design procedures.
The implementation of 3D rendering by companies from the real estate and construction sectors along with marketing branches drives both production efficiency while creating revenue growth. Modern design and construction will experience expanded utilization of 3D rendering technology due to increasing virtual tour requirements and visual quality needs. Organizations that embrace these technological solutions gain an advantage in market competition by developing novel attractive projects.


